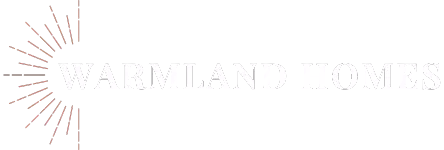1009 Ridgeway Pl Saanich, BC V8X 3C5
5 Beds
4 Baths
2,483 SqFt
UPDATED:
Key Details
Property Type Single Family Home
Sub Type Single Family Detached
Listing Status Active
Purchase Type For Sale
Square Footage 2,483 sqft
Price per Sqft $478
MLS Listing ID 996500
Style Split Entry
Bedrooms 5
Rental Info Unrestricted
Year Built 1970
Annual Tax Amount $5,780
Tax Year 2024
Lot Size 9,147 Sqft
Acres 0.21
Property Sub-Type Single Family Detached
Property Description
Location
Province BC
County Capital Regional District
Area Saanich East
Rooms
Basement Finished
Main Level Bedrooms 3
Kitchen 2
Interior
Heating Electric, Forced Air, Heat Pump
Cooling Air Conditioning
Flooring Laminate, Tile
Fireplaces Number 1
Fireplaces Type Living Room
Fireplace Yes
Appliance Dishwasher, F/S/W/D
Heat Source Electric, Forced Air, Heat Pump
Laundry In House
Exterior
Exterior Feature Fencing: Partial, Low Maintenance Yard
Parking Features Carport, Driveway
Carport Spaces 1
Roof Type Fibreglass Shingle
Total Parking Spaces 4
Building
Faces Northwest
Foundation Slab
Sewer Sewer Connected
Water Municipal
Structure Type Stucco
Others
Pets Allowed Yes
Tax ID 003-316-807
Ownership Freehold
Pets Allowed Aquariums, Birds, Caged Mammals, Cats, Dogs
Virtual Tour https://my.matterport.com/show/?m=wVs3xH7sJUK






