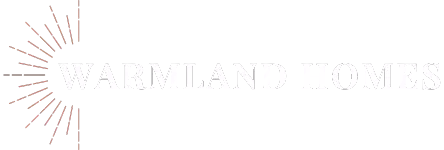5965 Salish Rd Duncan, BC V9L 0B3
4 Beds
4 Baths
3,882 SqFt
UPDATED:
Key Details
Property Type Single Family Home
Sub Type Single Family Detached
Listing Status Active
Purchase Type For Sale
Square Footage 3,882 sqft
Price per Sqft $334
Subdivision Cliffs Over Maple Bay
MLS Listing ID 995841
Style Main Level Entry with Lower Level(s)
Bedrooms 4
Rental Info Unrestricted
Year Built 2007
Annual Tax Amount $7,117
Tax Year 2024
Lot Size 10,018 Sqft
Acres 0.23
Property Sub-Type Single Family Detached
Property Description
Location
Province BC
County North Cowichan, Municipality Of
Area Duncan
Zoning A2R
Rooms
Other Rooms Storage Shed
Basement Finished, Full, Walk-Out Access, With Windows
Main Level Bedrooms 2
Kitchen 1
Interior
Interior Features Bar, Cathedral Entry, Closet Organizer, Dining/Living Combo, French Doors, Jetted Tub, Soaker Tub
Heating Electric, Forced Air, Heat Pump, Natural Gas
Cooling Air Conditioning, Central Air
Flooring Carpet, Hardwood, Tile
Fireplaces Number 3
Fireplaces Type Gas
Equipment Central Vacuum, Electric Garage Door Opener, Security System
Fireplace Yes
Window Features Insulated Windows,Screens,Skylight(s),Stained/Leaded Glass,Vinyl Frames,Window Coverings
Appliance Dishwasher, F/S/W/D, Freezer, Garburator, Jetted Tub, Oven/Range Electric, Oven/Range Gas, Refrigerator, Trash Compactor
Heat Source Electric, Forced Air, Heat Pump, Natural Gas
Laundry In House
Exterior
Exterior Feature Awning(s), Balcony/Deck, Low Maintenance Yard, Security System, Water Feature, Wheelchair Access
Parking Features Garage Double
Garage Spaces 2.0
Utilities Available Cable Available, Compost, Electricity To Lot, Garbage, Natural Gas To Lot, Phone To Lot, Recycling, Underground Utilities
View Y/N Yes
View Mountain(s), Valley, Lake
Roof Type Fibreglass Shingle
Accessibility Accessible Entrance, Ground Level Main Floor, No Step Entrance, Primary Bedroom on Main, Wheelchair Friendly
Handicap Access Accessible Entrance, Ground Level Main Floor, No Step Entrance, Primary Bedroom on Main, Wheelchair Friendly
Total Parking Spaces 4
Building
Lot Description Curb & Gutter, Easy Access, Marina Nearby, Near Golf Course, Southern Exposure
Building Description Cement Fibre,Insulation: Ceiling,Insulation: Walls, Fire Alarm,Security System
Faces South
Entry Level 2
Foundation Poured Concrete
Sewer Sewer Connected
Water Municipal
Architectural Style Contemporary
Structure Type Cement Fibre,Insulation: Ceiling,Insulation: Walls
Others
Pets Allowed Yes
Tax ID 026-590-204
Ownership Freehold
Acceptable Financing Purchaser To Finance
Listing Terms Purchaser To Finance
Pets Allowed Aquariums, Birds, Caged Mammals, Cats, Dogs
Virtual Tour https://my.matterport.com/show/?m=cXy9Cp9ndPK






