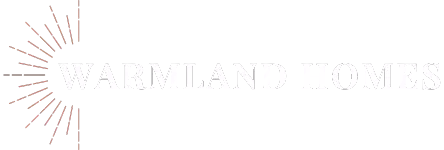7701 Central Saanich Rd #25 Central Saanich, BC V8M 1X3
3 Beds
2 Baths
1,248 SqFt
UPDATED:
Key Details
Property Type Manufactured Home
Sub Type Manufactured Home
Listing Status Active
Purchase Type For Sale
Square Footage 1,248 sqft
Price per Sqft $348
MLS Listing ID 994172
Style Other
Bedrooms 3
Condo Fees $530/mo
HOA Fees $530/mo
Rental Info No Rentals
Year Built 1989
Annual Tax Amount $460
Tax Year 2025
Property Sub-Type Manufactured Home
Property Description
Step into comfort and tranquility with this beautifully maintained Moduline Dartmouth 24164 1,248 sq. ft. modular home, ideally situated in a quiet 55+ park alongside a gentle, meandering creek. Enjoy the added bonus of an 8' x 15'4” enclosed sunroom — the perfect spot to unwind and soak in natural light all year round. Inside, the home features a generous primary bedroom with a large closet and a private 4-piece ensuite. Two additional bedrooms offer versatility for guests, a home office, or creative space. This pet-friendly park (with approval) fosters a warm and inviting atmosphere — ideal for those looking to enjoy a peaceful lifestyle with a sense of community. Don't miss the opportunity to make this serene retreat your next home.
Location
Province BC
County Capital Regional District
Area Central Saanich
Direction Pat Bay - Left Turn At Mt. Newton X Rd - Left Turn At Central Saanich Rd.
Rooms
Other Rooms Storage Shed
Basement None
Main Level Bedrooms 3
Kitchen 1
Interior
Heating Electric, Forced Air
Cooling None
Flooring Mixed
Window Features Vinyl Frames,Window Coverings
Appliance Dryer, F/S/W/D, Microwave, Washer
Heat Source Electric, Forced Air
Laundry In House
Exterior
Exterior Feature Garden
Parking Features Driveway
Roof Type Asphalt Shingle
Total Parking Spaces 2
Building
Lot Description Level, Rectangular Lot, Serviced
Building Description Vinyl Siding, Transit Nearby
Faces Southeast
Entry Level 1
Foundation Block
Sewer Sewer To Lot
Water Municipal
Structure Type Vinyl Siding
Others
Pets Allowed Yes
Ownership Leasehold
Pets Allowed Aquariums, Birds, Caged Mammals, Cats, Dogs






