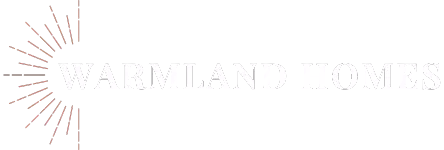1959 Polo Park Crt #103 Central Saanich, BC V8M 2K1
2 Beds
1 Bath
750 SqFt
UPDATED:
Key Details
Property Type Condo
Sub Type Condo Apartment
Listing Status Active
Purchase Type For Sale
Square Footage 750 sqft
Price per Sqft $798
MLS Listing ID 994161
Style Condo
Bedrooms 2
Condo Fees $366/mo
HOA Fees $366/mo
Rental Info Unrestricted
Year Built 2004
Annual Tax Amount $2,280
Tax Year 2024
Lot Size 871 Sqft
Acres 0.02
Property Sub-Type Condo Apartment
Property Description
Location
Province BC
County Capital Regional District
Area Central Saanich
Direction Hwy 17, L on Mt Newton, R on East Saanich, L on Polo Park Cres., complex driveway is Crt. visitor parking.
Rooms
Main Level Bedrooms 2
Kitchen 1
Interior
Heating Baseboard, Electric
Cooling None
Fireplaces Number 1
Fireplaces Type Electric
Fireplace Yes
Appliance Dishwasher, F/S/W/D
Heat Source Baseboard, Electric
Laundry In Unit
Exterior
Exterior Feature Balcony/Patio
Parking Features Underground
Amenities Available Common Area, Elevator(s), Private Drive/Road
Roof Type Fibreglass Shingle
Accessibility Ground Level Main Floor, No Step Entrance, Wheelchair Friendly
Handicap Access Ground Level Main Floor, No Step Entrance, Wheelchair Friendly
Total Parking Spaces 1
Building
Lot Description Irregular Lot, Level, Serviced, Wooded Lot
Faces West
Entry Level 1
Foundation Poured Concrete
Sewer Sewer To Lot
Water Municipal
Structure Type Frame Wood,Insulation: Ceiling,Insulation: Walls
Others
Pets Allowed Yes
HOA Fee Include Garbage Removal,Insurance,Maintenance Grounds,Property Management,Water
Tax ID 026-016-575
Ownership Freehold/Strata
Miscellaneous Deck/Patio,Parking Stall,Separate Storage
Pets Allowed Aquariums, Cats, Dogs, Number Limit, Size Limit
Virtual Tour https://sites.listvt.com/vd/181978801






